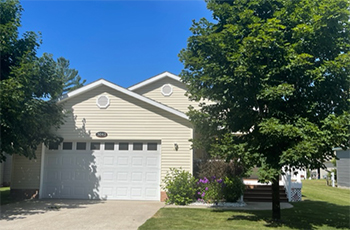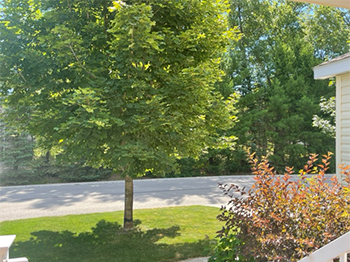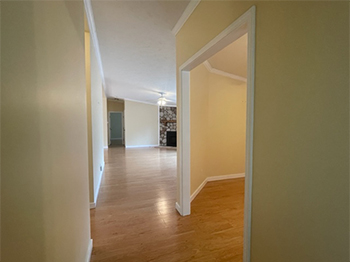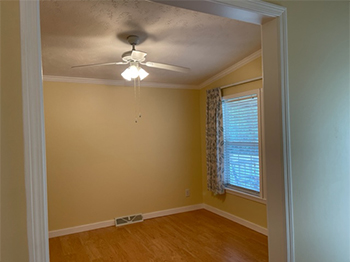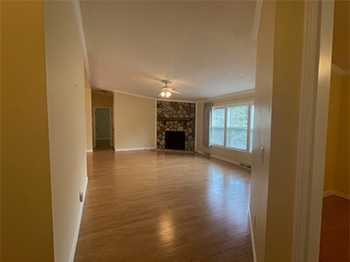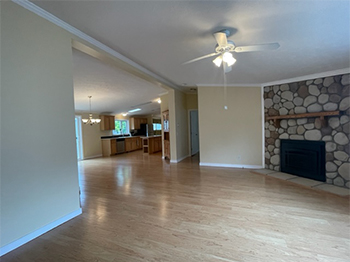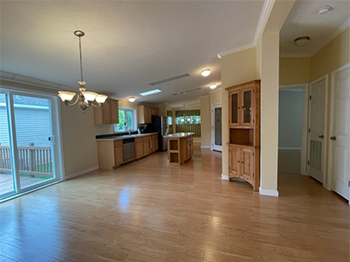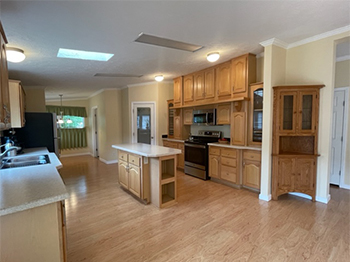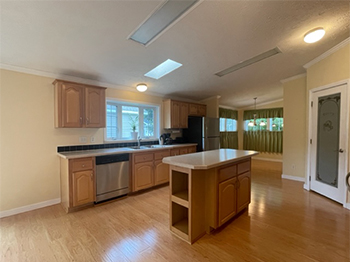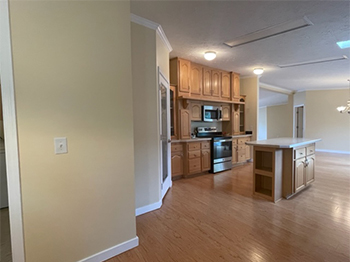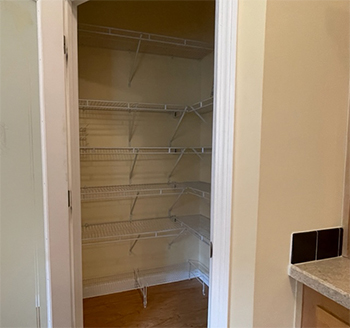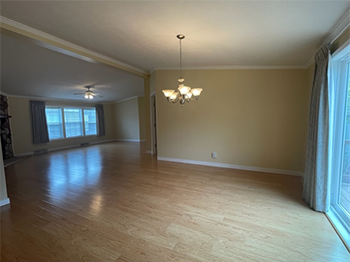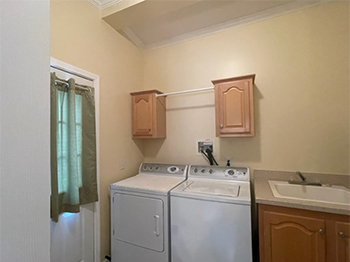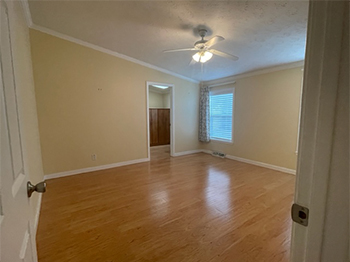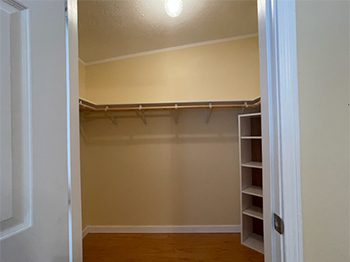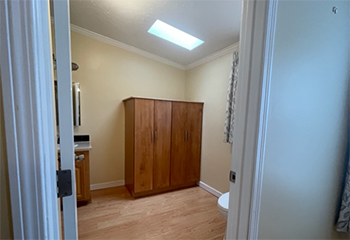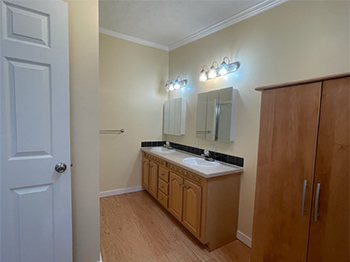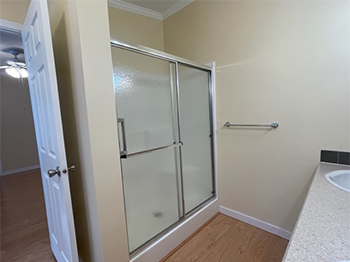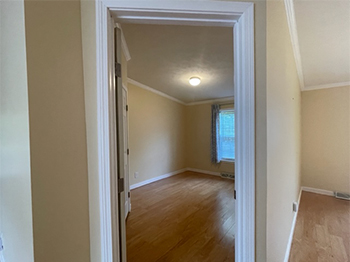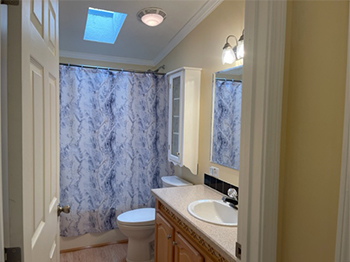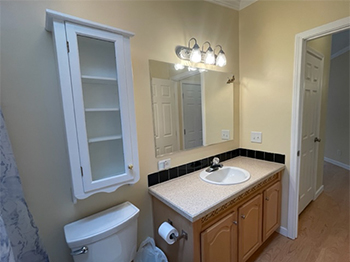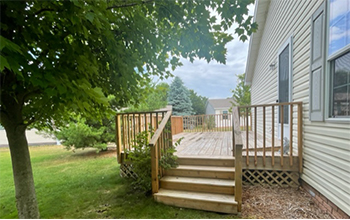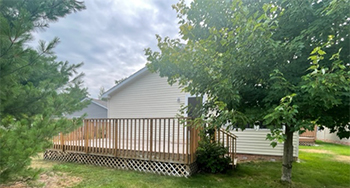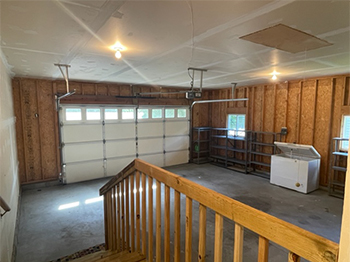Pre-Owned Homes SOLD
Address: 3042 Buttermilk Loop
Square Feet: 1,720
Year: 2004
Bedrooms: 3
Bathrooms: 2
Occupancy: Immediate
Listing Price: $165,000.00
Phone: (231) 933-4800
Features: : This spacious home has 3 bedrooms, 2 baths, a large beautiful kitchen with plenty of counter space and cabinets for storage. The home has a gas fireplace, walk in pantry, new flooring throughout the home and woods across the street. The home has a 2-car garage, a front covered deck and a large side and back deck for more privacy. All appliances come with this home and has an extra freezer in the garage. This floor plan along with being close to the 3-mile exit and in excellent move in condition makes this house a great find! Call Lyndsay at 231-933-4800 to set up a showing or ask any other questions!
*Home photos and floorplan illustrations are for representative purposes only. All square footage and room dimensions are approximate. Optional or available features may be shown. Please contact our Home Consultants regarding specific features that may apply to a particular home. Due to continuous refinement and enhancement of our home selection, we reserve the right to modify or discontinue models at any time, without notice or obligation.

